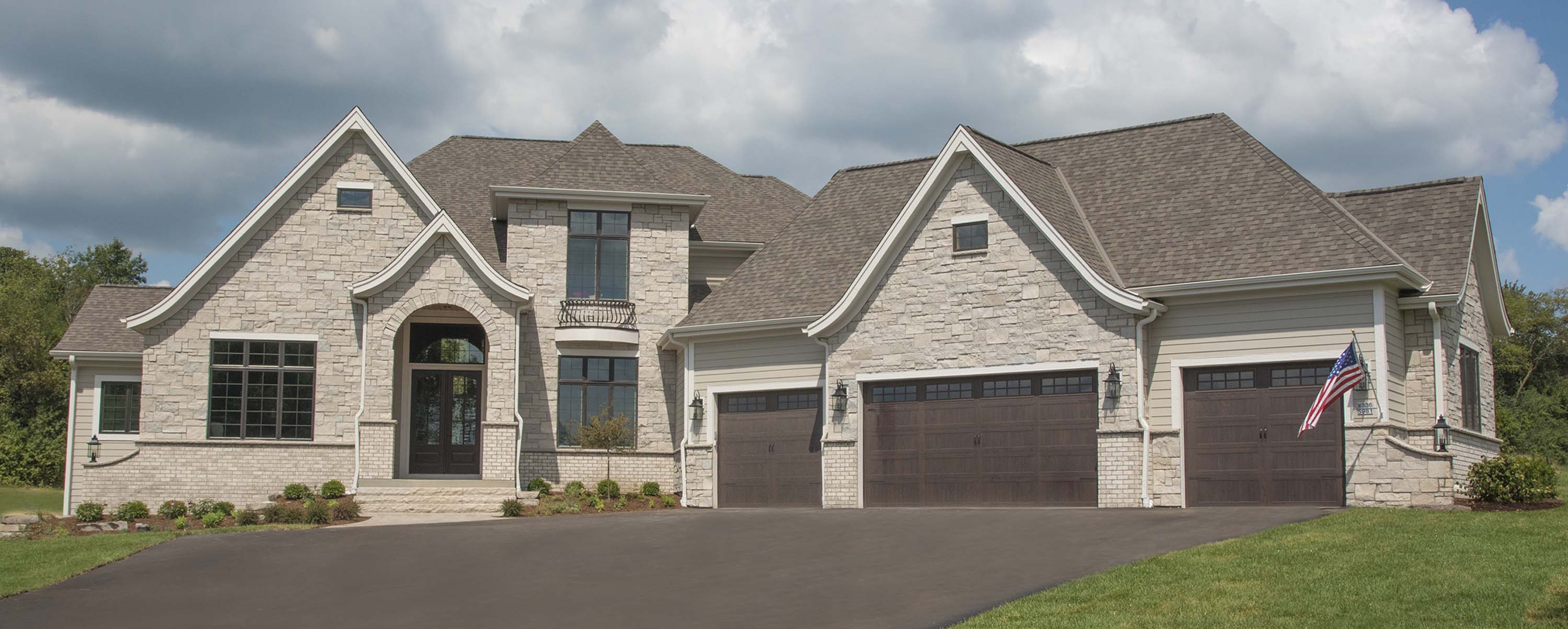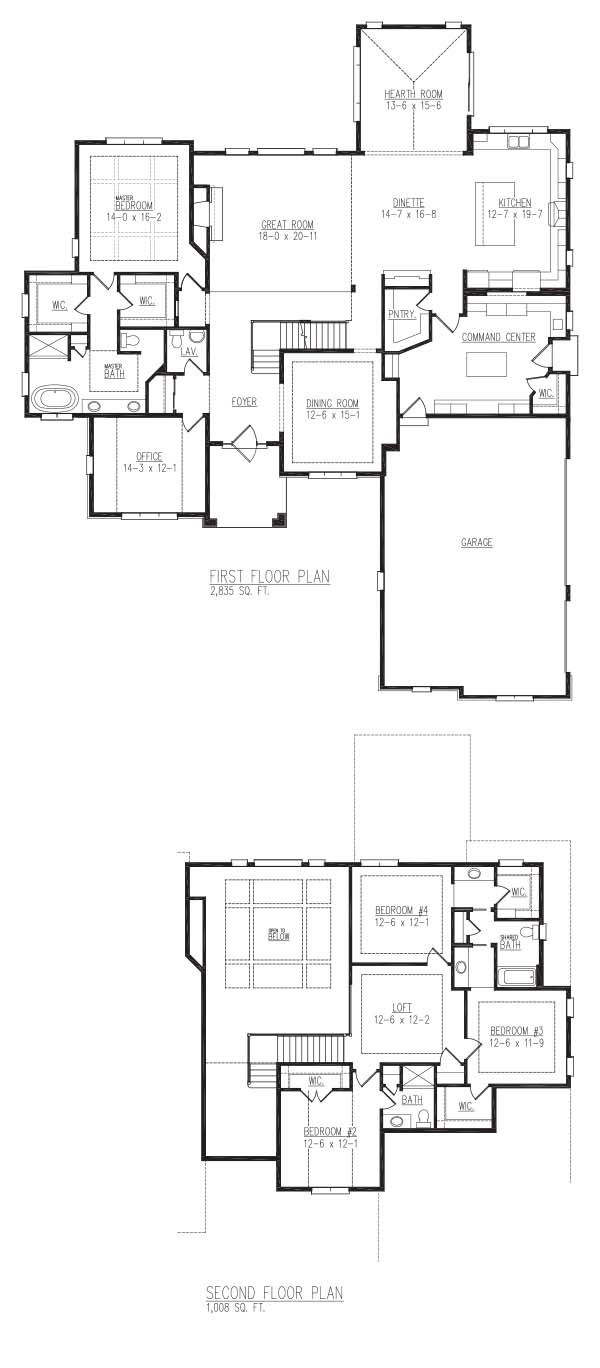
The Geneva
FIRST FLOOR MASTER FLOOR PLAN
- 3,843 Square Feet
- 4 bedrooms
- 3.5 bathrooms
- 3 car garage
- Loft overlooking great room
- Formal dining room, hearth room, and home office
Model home as depicted may not represent base home plan. Please see a sales representative for details.


