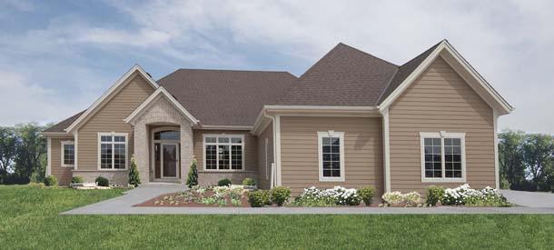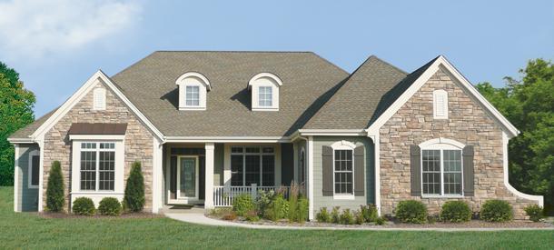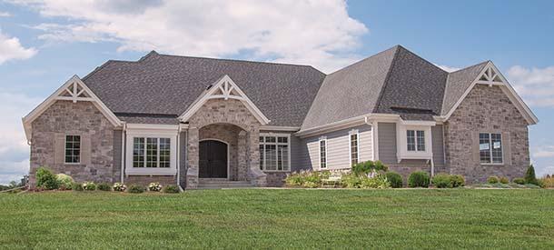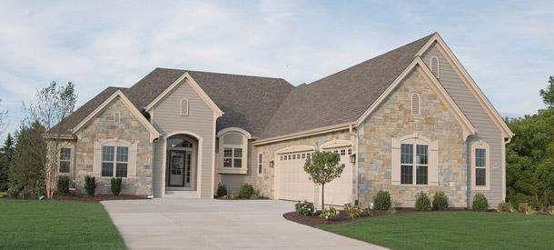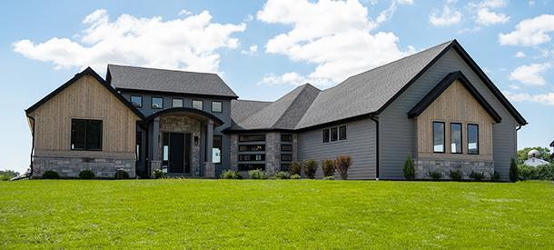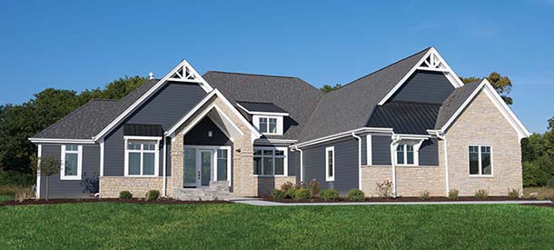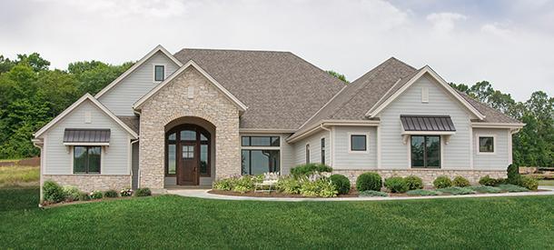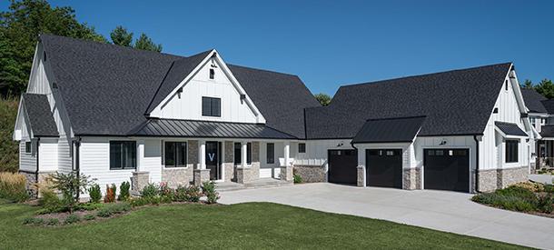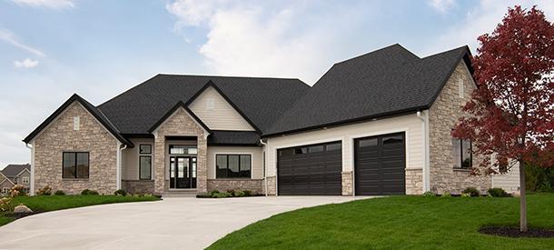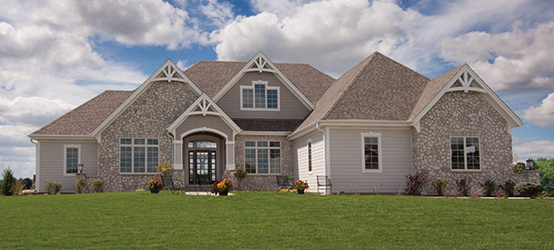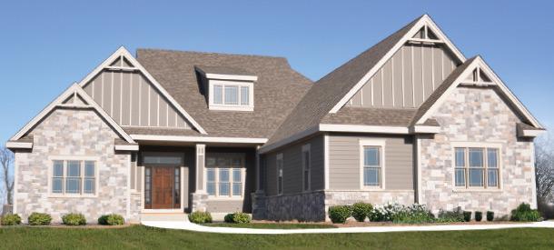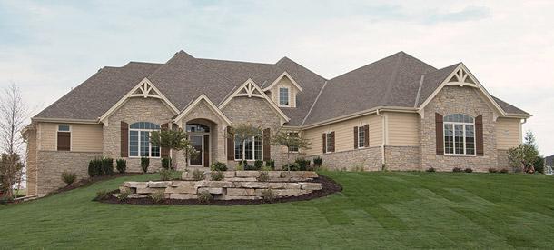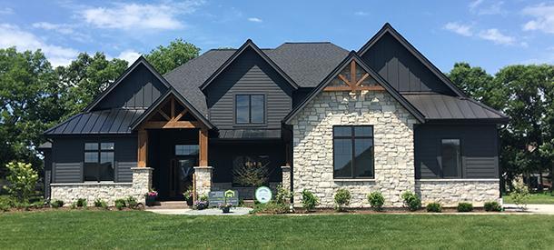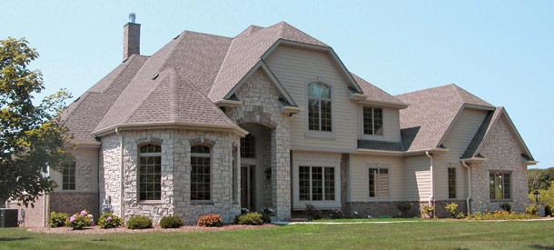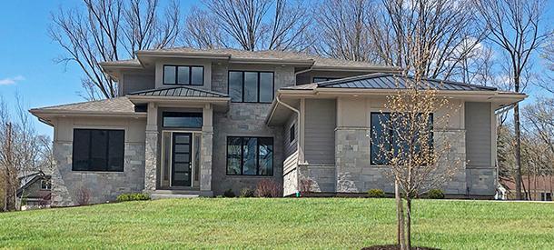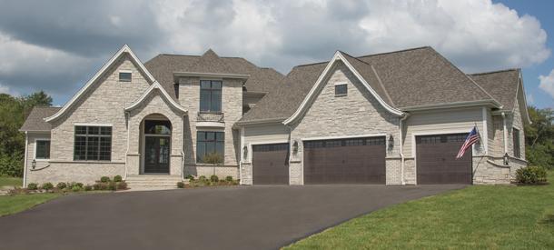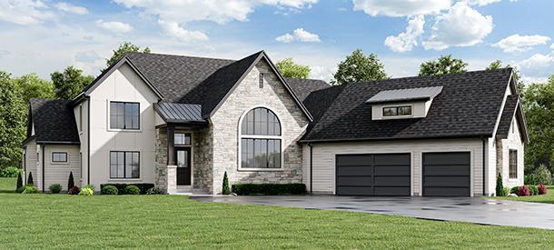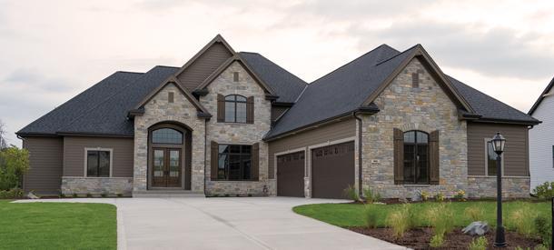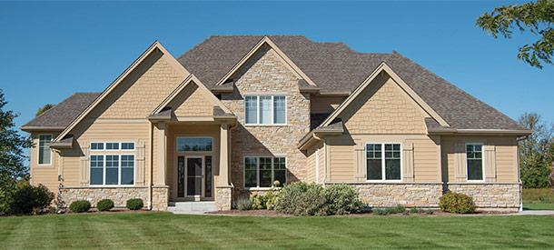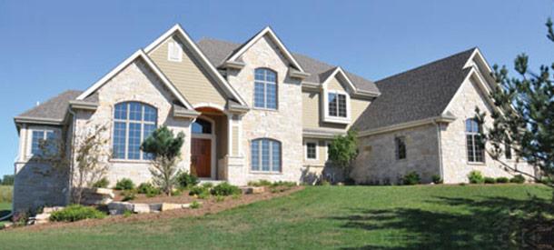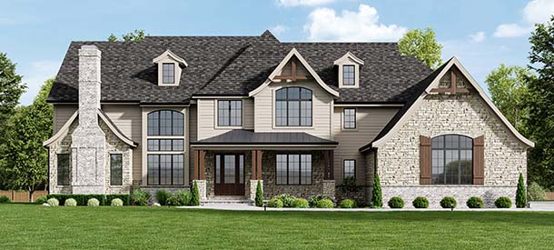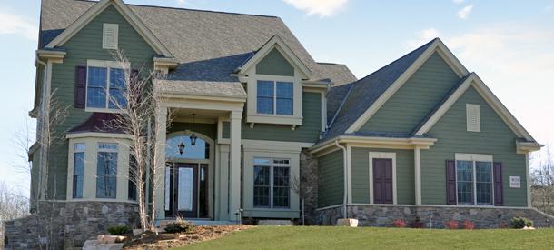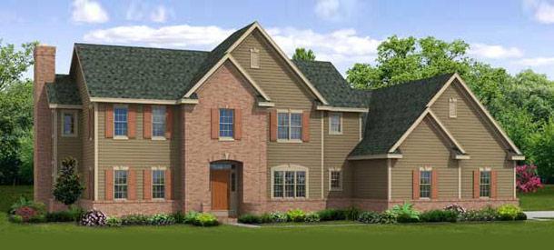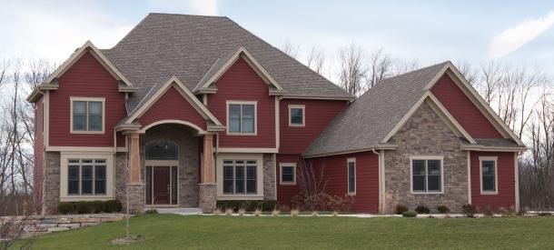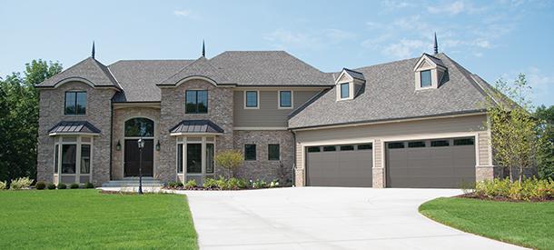Milwaukee Designs
Victory Homes of Wisconsin Floor plans
Without exception, every home Victory Homes of Wisconsin, Inc. designs and builds is as beautiful to look at as it is comfortable to live in. Among our models you will find unique design elements lacking in many other homes. Great build quality, plans for any lifestyle and budget, and the ability to personalize your design plan are a few things you will find in every one of our homes.
Victory Homes’ superior craftsmanship can be seen in every detail of every home we build. It’s the attention we pay to those details that has earned us the unwavering loyalty of our many satisfied customers. Browse our collection of homes any you’ll see that it offers many options for building that truly fit your style and your needs!
Learn more about the quality products included in every Victory Home.
Click the image or home name below for more information.
SINGLE STORY FLOOR PLANS
FIRST FLOOR MASTER FLOOR PLANS
SECOND FLOOR MASTER FLOOR PLANS
Contact us for details on any of our floor plans
Our floor plans can be customized to fit your needs.


