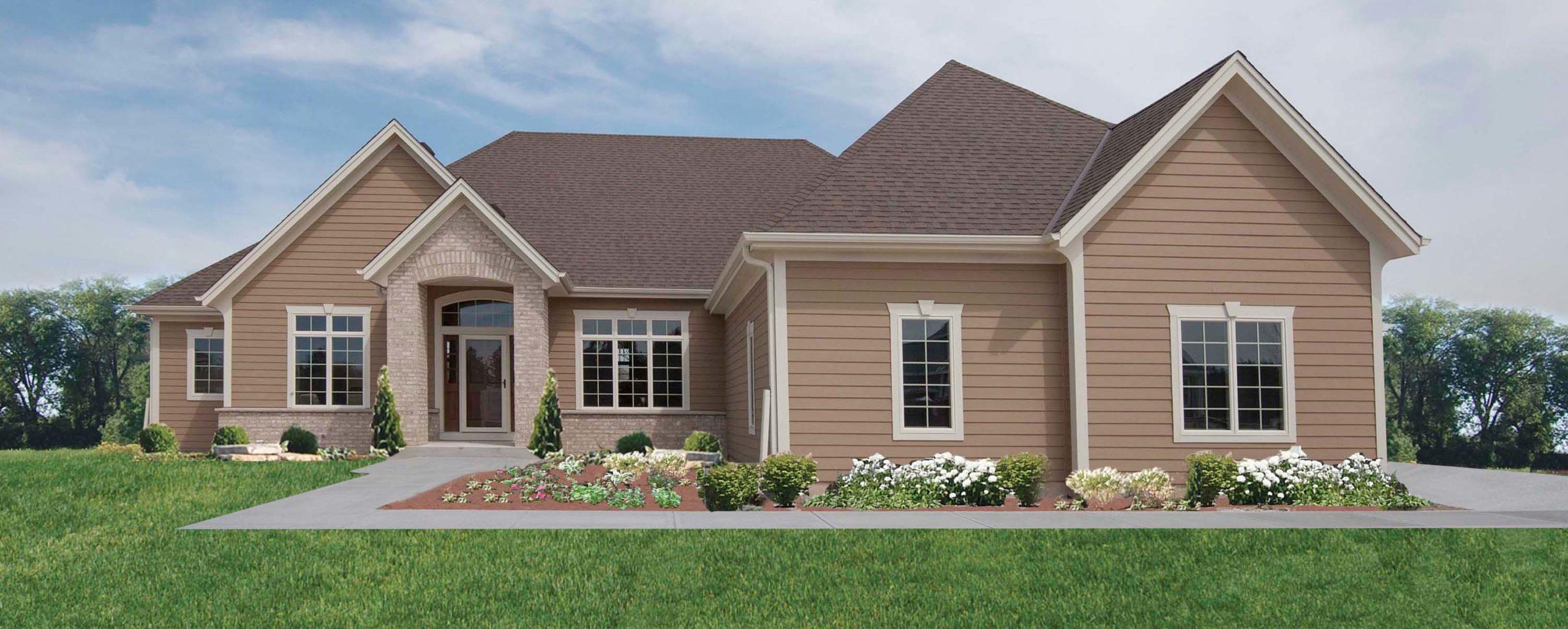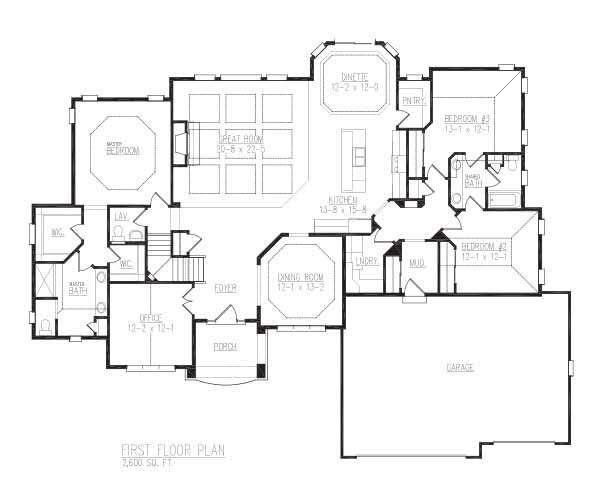
The Jackson
SINGLE STORY PLAN
- 2,600 Sq. Ft.
- Standard Plan – Overall Size: 79’-2” x 61’-3”
- Executive Plan – Overall Size: 74-11” x 69’-7”
- 3 bedrooms, 2.5 baths
- 3 car garage
- Formal dining room
- Great room with beamed ceiling, wall of windows and corner fireplace
We have the home plan for you.
With 22 standard plans to choose from, we have the best options to get you started on your dream home TODAY!


