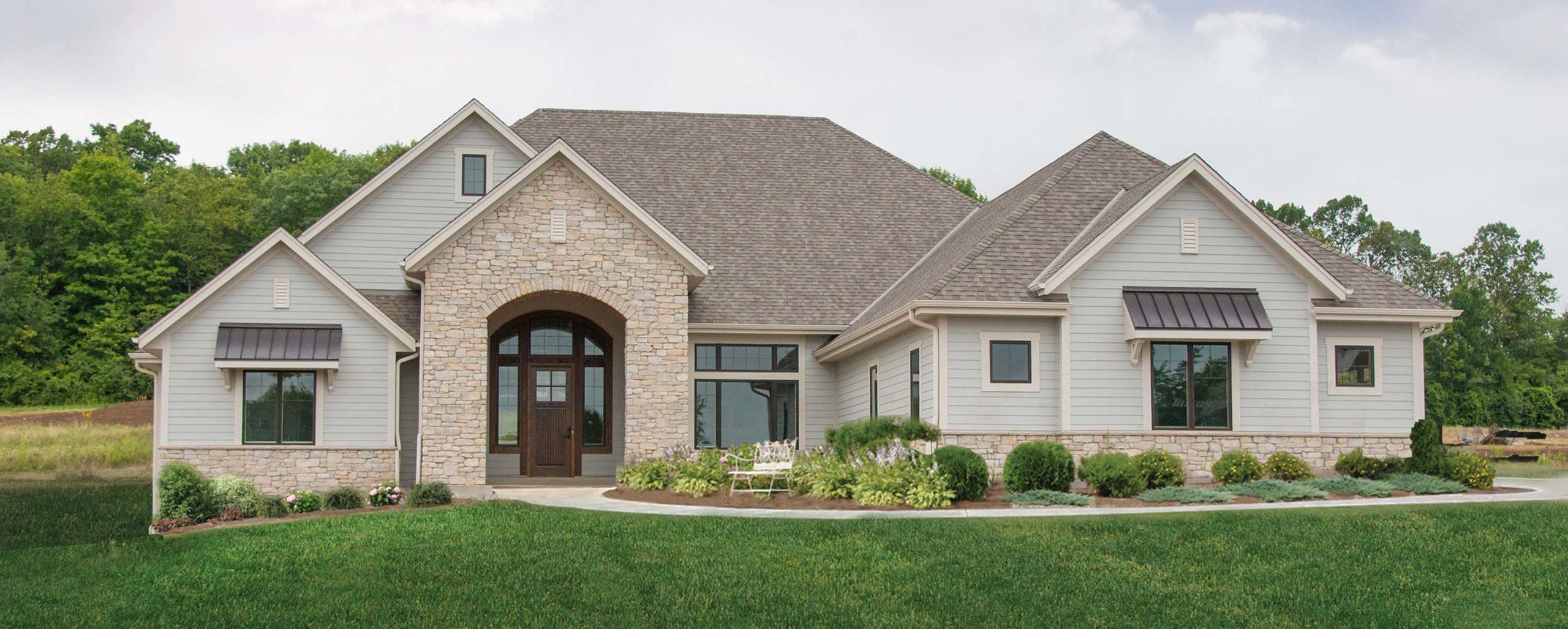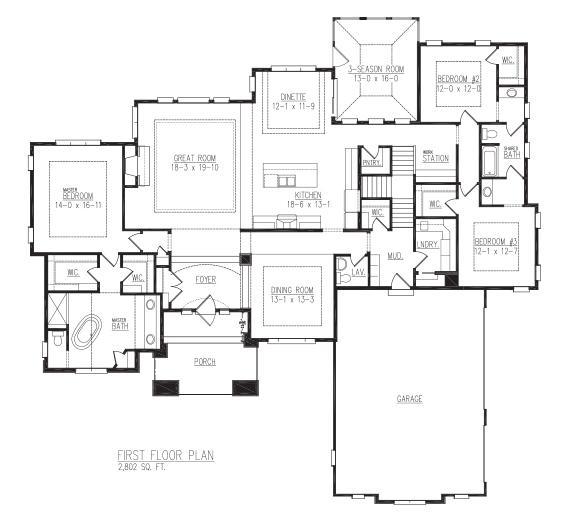
The Linden
RANCH FLOOR PLAN
- 2,802 Sq. Ft.
- 3 bedrooms
- 2.5 bathrooms
- 3 car garage
- 3 season room
- formal dining room
Model home as depicted may not represent base home plan. Please see a sales representative for details.
We have the home plan for you.
With 24 standard plans to choose from, we have the best options to get you started on your dream home TODAY!


