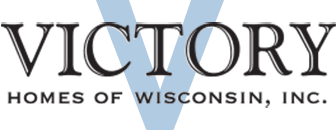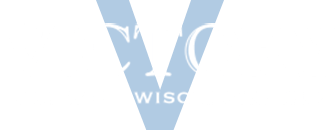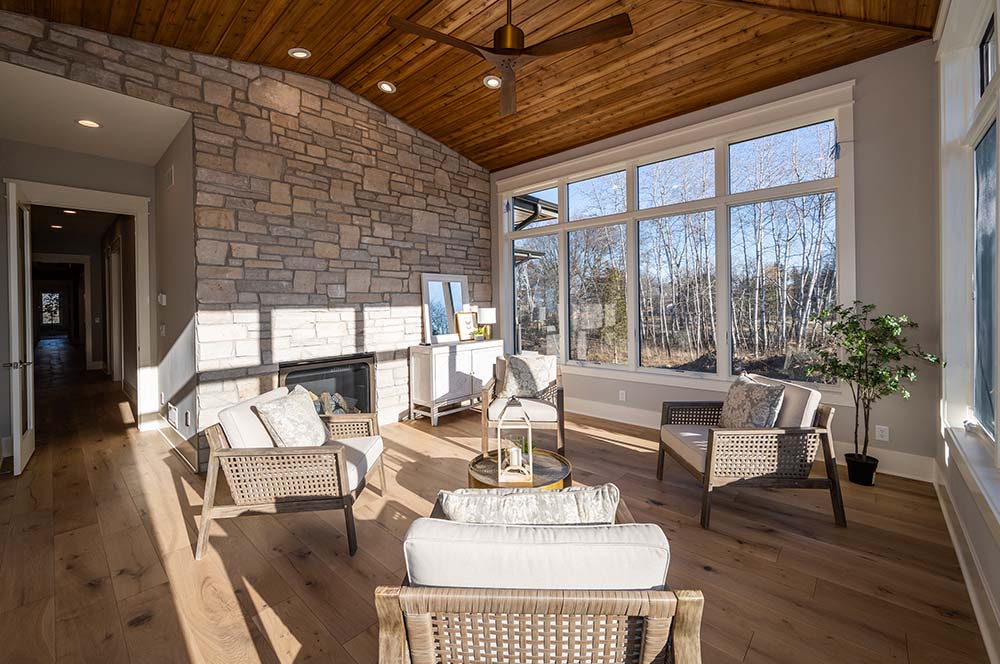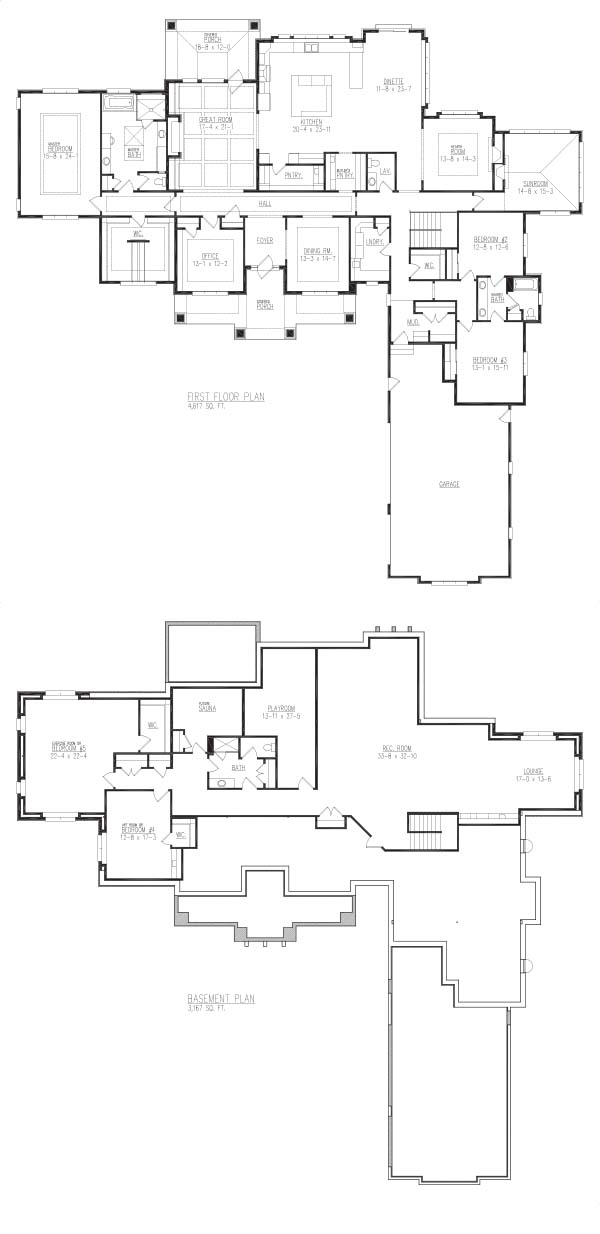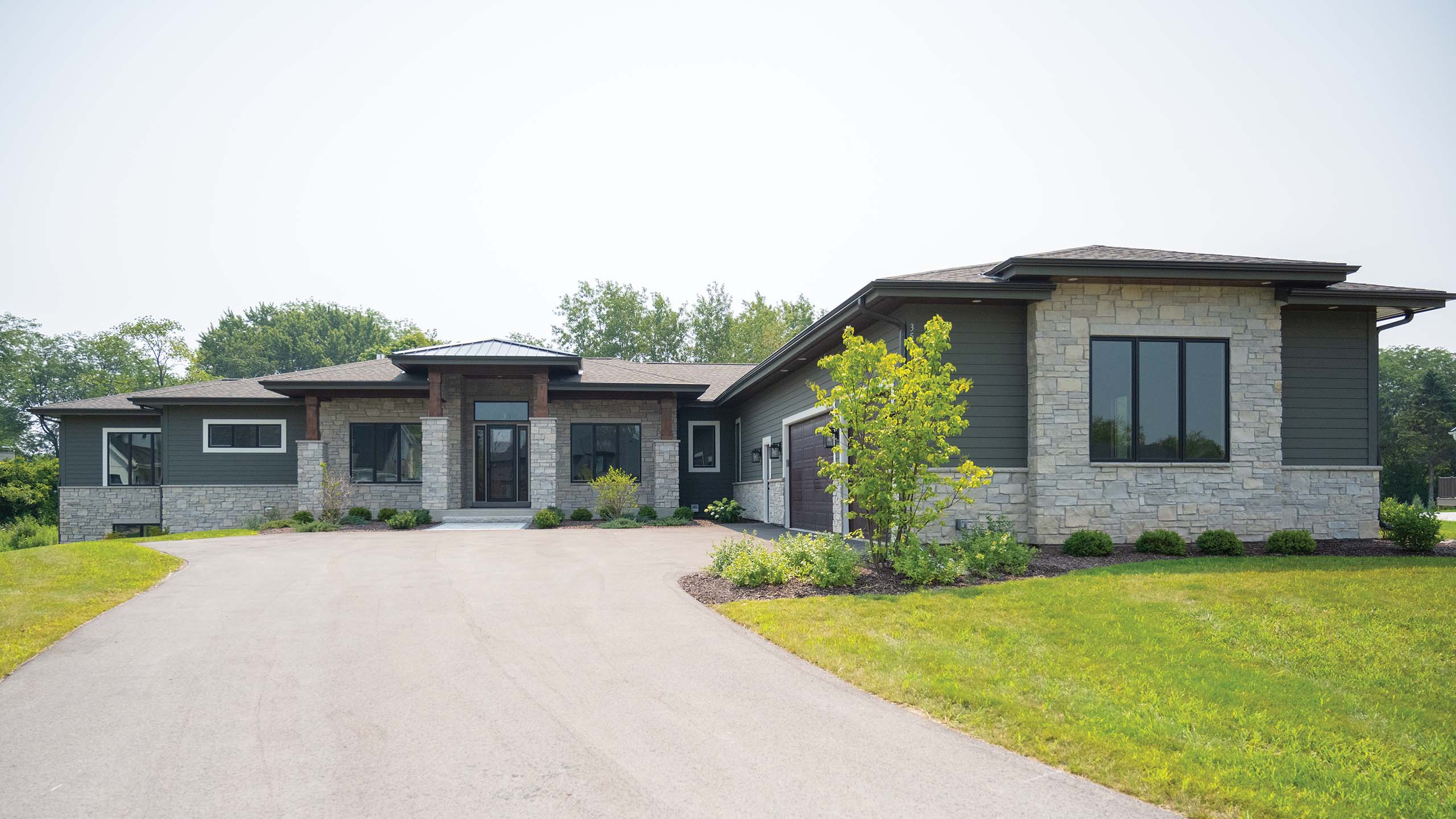
The Torrey Custom
TORREY DRIVE SUBDIVISION – MEQUON
One of the most common questions we get when customers start exploring building their dream home is “how custom can I go?” When it’s time to design your custom home, there truly is no limit.
The Torrey Custom model is a great example of our custom design capabilities. Whether you’re looking for single level living, customized entertaining spaces, or building a home that truly fits your family’s needs, we’re here to help you bring it to life. You can choose to start with one of our standard plans, or bring your ideas to our talented design team and they’ll help you design a one-of-a-kind home.
Ready to build the home of your dreams? Contact us today to learn more about our custom home designs!
- 4,617 Sq. Ft.
- 3 bedrooms, 2 1/2 baths
- Kitchen with over-sized island, walk-in pantry, Butler’s pantry and dinette
- Rear covered porch, home office, formal dining room, hearth room and sunroom
- Deluxe Primary suite with spa-like bath and over-sized walk-in closet
- 3,167 Sq. Ft. finished lower level adds rec room and lounge with serving area, play room, full bath, exercise room, and fourth bedroom
Model Hours: Saturdays & Sundays, noon to 4 pm, or by appointment. Closed holiday weekends.
Address: 3501 W. Torrey Drive, Mequon
Directions: I-43, exit Port Washington Rd. North to W. Donges Bay Rd. West to N. Gazebo Hill Parkway E. North to Turnberry Dr. Right onto Turnberry Dr., then North onto N. Torrey Dr. to model.
Click image for larger gallery.
