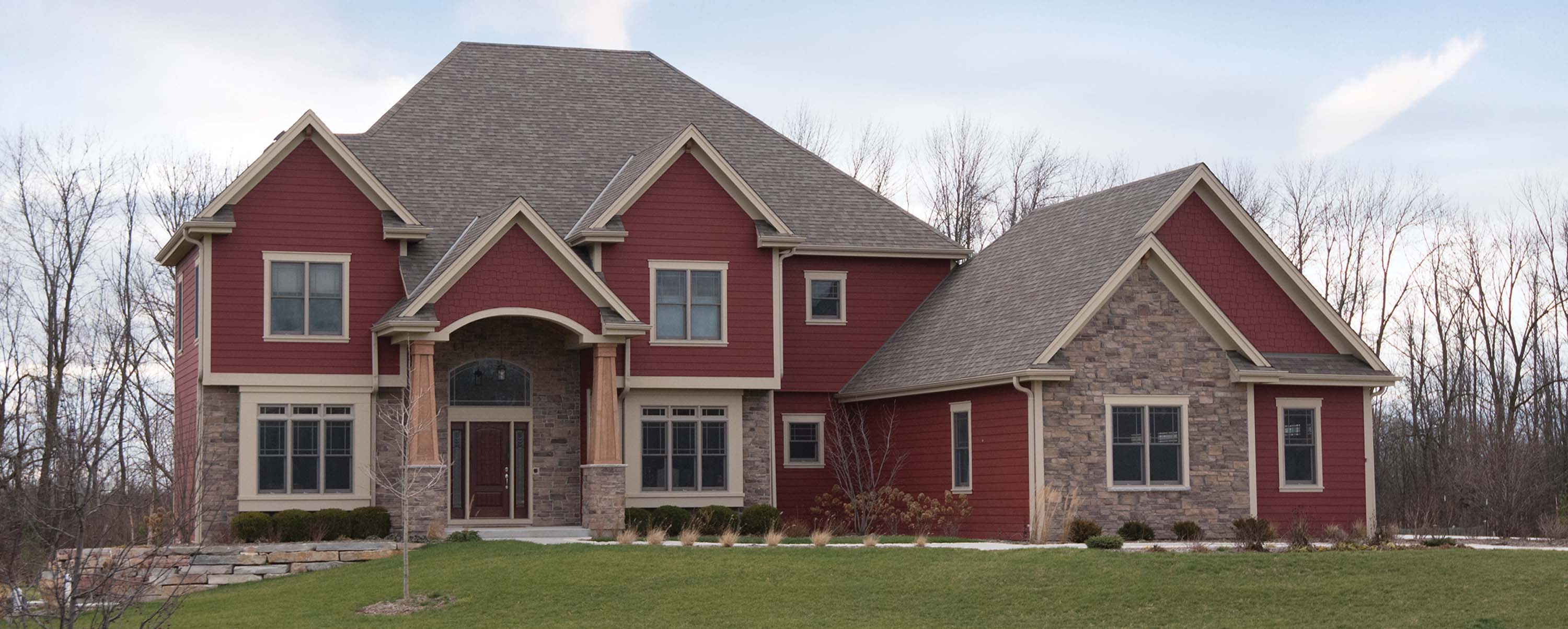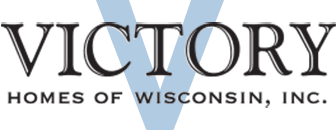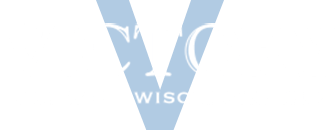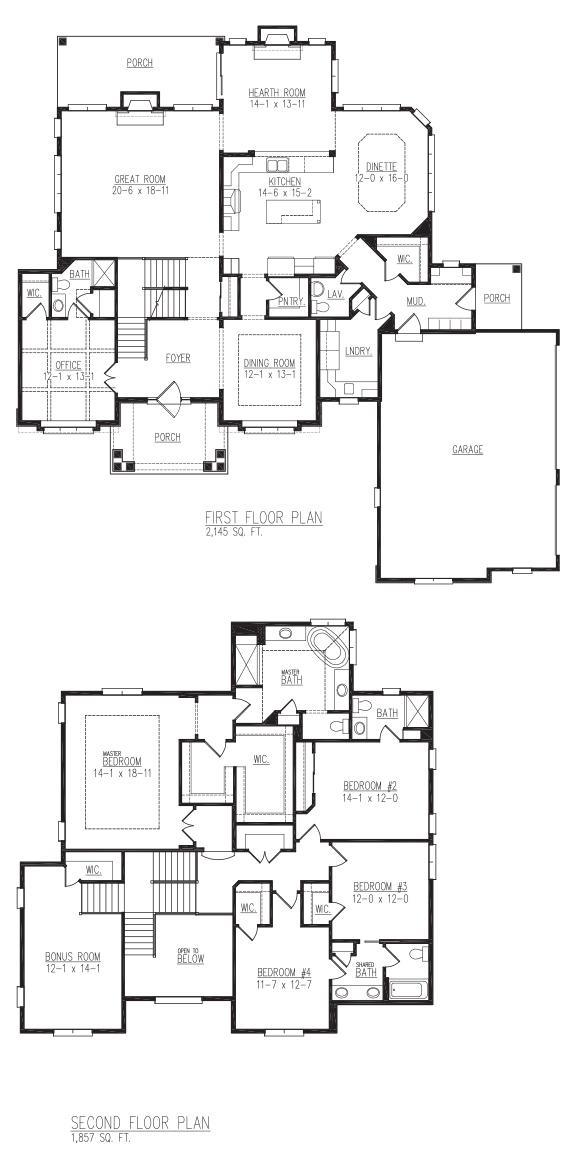
The DeSoto
SECOND FLOOR MASTER FLOOR PLAN
- 4,002 Sq. Ft.
- 4 bedrooms, plus bonus room
- 4.5 baths
- 3 car garage
- Hearth room
- Formal dining room, office
Model home as depicted may not represent base home plan. Please see a sales representative for details.
We have the home plan for you.
With 24 standard plans to choose from, we have the best options to get you started on your dream home TODAY!


