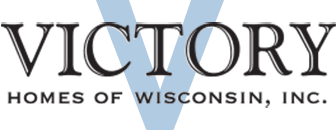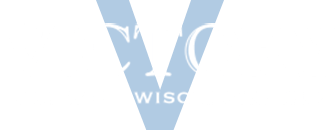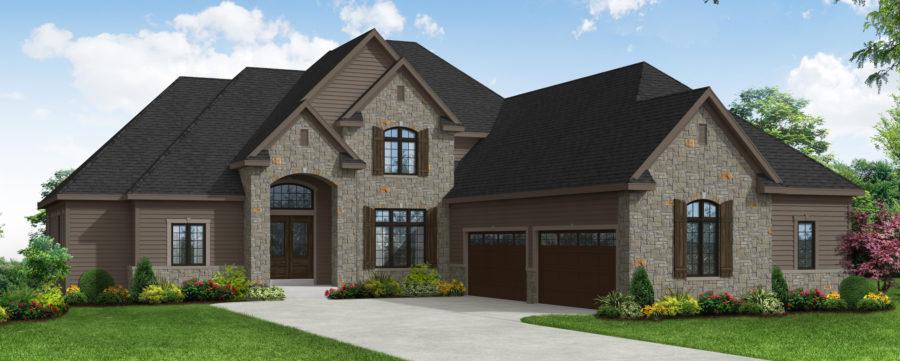Victory Homes of Wisconsin is excited to present the Greenwood at the Swan View Farms Parade Site. Rustic meets Modern in this moody, mountain-inspired home. The Greenwood is a one-and-a-half story home designed for today’s busy family. Take a closer look at the details of the Greenwood by visiting the Greenwood model page.
Home Description:
Thank You to Our Building Partners!
Whether we’re building someone’s dream home or a Parade home, we could not do it without the help of the wonderful companies, people and friends that make it all happen. A sincere THANK YOU to all of the companies who made our Hawthorne 2018 MBA Parade home possible this year: A & B Drywall/Alpine Insulation Co., Inc., A/E Graphics, Inc., Advanced Energy Solutions, All Things Gutters by Jeff Priem Services, BBC Lighting Co., BCI Exteriors, Inc., Behr Electric, Blenker Companies, Inc, Bluemound Express Co., Inc., Bob’s Glass Service, Inc., BPX Contractors, Inc., C&J Trenching Inc., Champion Brick, Chicagoland Home Products, Circle K Construction, Complete Concrete Construction LLC, Dave Jones, Inc., Detour Marketing, LLC, Digitek, Drexel Building Supply, Fire Place Ltd., Foam Pro Insulation, Frontier Title & Closing Services,G. W. Masonry, Inc, Guthrie & Frey Water Conditioning, LLC, Halquist Stone Company, Holland and Thomas, Kaul Exteriors LLC, Lifetime Door Company, Inc., MJS Landscaping Services, LLC, NT Commercial & Residential Painting, Natrop Construction, Neu’s Building Center, Inc., Nonn’s Kitchen Bath & Flooring, Oostburg Concrete Products, Inc., Parking Lot Maintenance, Pat Bruch Excavating Inc., Platinum Contractors, LLC, Port A John, Inc., R&R Insurance Services Inc., Schmidt Custom Floors, Inc., Sherwin Williams Co., SVA Certified Public Accountants, S.C., Trabeau, Inc, Westwood Services, Inc./Junk Shuttle


